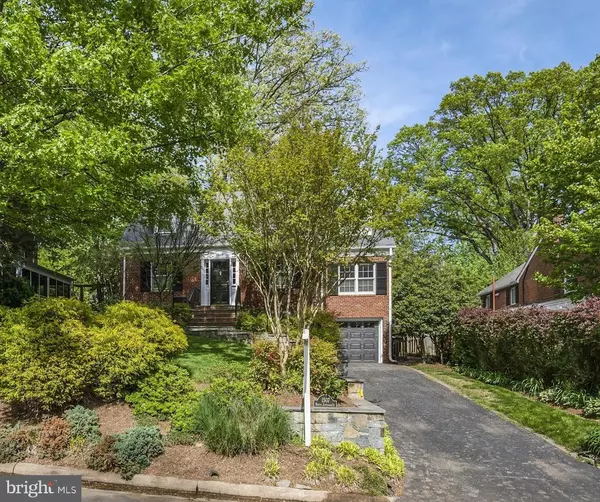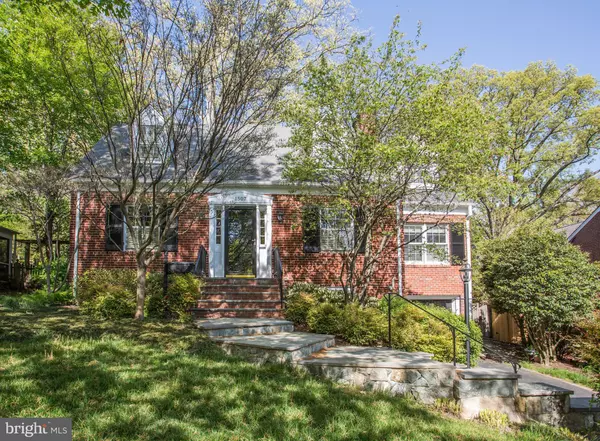$1,512,000
$1,525,000
0.9%For more information regarding the value of a property, please contact us for a free consultation.
1507 N JEFFERSON Arlington, VA 22205
4 Beds
4 Baths
3,566 SqFt
Key Details
Sold Price $1,512,000
Property Type Single Family Home
Sub Type Detached
Listing Status Sold
Purchase Type For Sale
Square Footage 3,566 sqft
Price per Sqft $424
Subdivision Larchmont
MLS Listing ID VAAR180252
Sold Date 06/09/21
Style Colonial
Bedrooms 4
Full Baths 3
Half Baths 1
HOA Y/N N
Abv Grd Liv Area 2,660
Originating Board BRIGHT
Year Built 1940
Annual Tax Amount $11,382
Tax Year 2020
Lot Size 6,600 Sqft
Acres 0.15
Property Description
**Classic 1940s custom home that has been expanded and renovated for buyers who value space, location and character.**TRANSFERABLE OVERLEE SWIMMING POOL MEMBERSHIP**Three level addition in 2011 includes family room, mudroom on main; upper level primary bedroom, dressing area, bath, walk-in closet, and huge lower level storage area with space for gym.**High end kitchen renovation with white cabinetry, quartz tops, double sinks (2020); upstairs hall bath (2020); fresh paint main and upper levels and exterior trim (2019); main level powder room (2019); primary bath renovation (2018); zone 1 HVAC (2015); zone 2 HVAC (2015). Desirable details include: family room with built-ins and doors to large patio; mudroom; living room fireplace updated with surround and hearth (2020); private main level office with built-ins; primary bedroom features dressing area and walk in closet fitted with organizers and an electronic safe; two big upstairs bedrooms to share and with space for desks; double pane windows, gleaming wood floors; big lower level guest space with builts, private bathroom; deep garage and additional storage room for bikes, sports, camping, and yard equipment plus room for a home gym. **Walk to Westover Village's shops, restaurants, library, post office, beer garden, Sunday farmer's market, new McKinley/Cardinal Elementary School and Swanson Middle School.**A home filled with character and style on a beautifully landscaped lot.**
Location
State VA
County Arlington
Zoning R-8
Rooms
Other Rooms Living Room, Dining Room, Primary Bedroom, Bedroom 2, Bedroom 3, Bedroom 4, Kitchen, Family Room, Foyer, Laundry, Mud Room, Office, Storage Room, Bathroom 2, Primary Bathroom, Full Bath, Half Bath
Basement Full, Partially Finished
Interior
Interior Features Attic, Built-Ins, Carpet, Ceiling Fan(s), Crown Moldings, Family Room Off Kitchen, Floor Plan - Traditional, Floor Plan - Open, Kitchen - Gourmet, Kitchen - Island, Pantry, Primary Bath(s), Recessed Lighting, Skylight(s), Wainscotting, Walk-in Closet(s), Wine Storage, Wood Floors
Hot Water Natural Gas
Heating Forced Air, Zoned
Cooling Central A/C, Zoned
Flooring Carpet, Ceramic Tile, Hardwood
Fireplaces Number 1
Equipment Dishwasher, Disposal, Dryer, Extra Refrigerator/Freezer, Icemaker, Microwave, Oven/Range - Gas, Refrigerator, Washer
Furnishings No
Fireplace Y
Window Features Bay/Bow,Double Hung,Double Pane
Appliance Dishwasher, Disposal, Dryer, Extra Refrigerator/Freezer, Icemaker, Microwave, Oven/Range - Gas, Refrigerator, Washer
Heat Source Natural Gas
Laundry Lower Floor
Exterior
Exterior Feature Patio(s)
Parking Features Garage - Front Entry
Garage Spaces 2.0
Fence Partially, Rear
Water Access N
Roof Type Shingle
Accessibility None
Porch Patio(s)
Attached Garage 1
Total Parking Spaces 2
Garage Y
Building
Story 3
Sewer Public Sewer
Water Public
Architectural Style Colonial
Level or Stories 3
Additional Building Above Grade, Below Grade
New Construction N
Schools
Elementary Schools Mckinley
Middle Schools Swanson
High Schools Yorktown
School District Arlington County Public Schools
Others
Senior Community No
Tax ID 09-036-002
Ownership Fee Simple
SqFt Source Assessor
Security Features Security System
Horse Property N
Special Listing Condition Standard
Read Less
Want to know what your home might be worth? Contact us for a FREE valuation!

Our team is ready to help you sell your home for the highest possible price ASAP

Bought with Dan Benson • Keller Williams Realty





